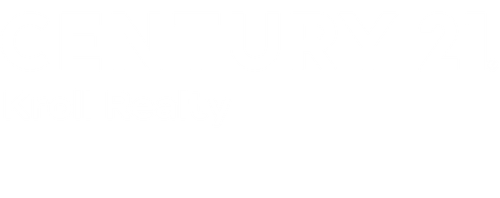


Listing Courtesy of:  Midwest Real Estate Data / Century 21 Kroll Realty / James Kroll
Midwest Real Estate Data / Century 21 Kroll Realty / James Kroll
 Midwest Real Estate Data / Century 21 Kroll Realty / James Kroll
Midwest Real Estate Data / Century 21 Kroll Realty / James Kroll 2862 McKenna Drive New Lenox, IL 60451
Pending (37 Days)
$549,900 (USD)
MLS #:
12505438
12505438
Taxes
$10,527(2024)
$10,527(2024)
Type
Single-Family Home
Single-Family Home
Year Built
2005
2005
School District
122,210
122,210
County
Will County
Will County
Community
Taylor Glen
Taylor Glen
Listed By
James Kroll, Century 21 Kroll Realty
Source
Midwest Real Estate Data as distributed by MLS Grid
Last checked Dec 22 2025 at 7:31 PM GMT+0000
Midwest Real Estate Data as distributed by MLS Grid
Last checked Dec 22 2025 at 7:31 PM GMT+0000
Bathroom Details
- Full Bathrooms: 3
- Half Bathroom: 1
Interior Features
- Walk-In Closet(s)
- Granite Counters
- Appliance: Range
- Appliance: Refrigerator
- Appliance: Washer
- Appliance: Dryer
- Appliance: Dishwasher
- Appliance: Microwave
- Sump Pump
- Sprinkler-Lawn
- Backup Sump Pump;
- Laundry: Main Level
- Dry Bar
Subdivision
- Taylor Glen
Lot Information
- Landscaped
Property Features
- Fireplace: 1
- Fireplace: Family Room
- Fireplace: Wood Burning
- Foundation: Concrete Perimeter
Heating and Cooling
- Forced Air
- Natural Gas
- Central Air
Basement Information
- Finished
- Full
Homeowners Association Information
- Dues: $350/Annually
Exterior Features
- Roof: Asphalt
Utility Information
- Utilities: Water Source: Lake Michigan
- Sewer: Public Sewer
School Information
- Elementary School: Nelson Ridge/Nelson Prairie Elem
- Middle School: Liberty Junior High School
- High School: Lincoln-Way West High School
Parking
- Concrete
- Garage Door Opener
- Attached
- Garage
- Tandem
- Yes
Living Area
- 2,796 sqft
Location
Estimated Monthly Mortgage Payment
*Based on Fixed Interest Rate withe a 30 year term, principal and interest only
Listing price
Down payment
%
Interest rate
%Mortgage calculator estimates are provided by C21 Pride Realty and are intended for information use only. Your payments may be higher or lower and all loans are subject to credit approval.
Disclaimer: Based on information submitted to the MLS GRID as of 4/20/22 08:21. All data is obtained from various sources and may not have been verified by broker or MLSGRID. Supplied Open House Information is subject to change without notice. All information should beindependently reviewed and verified for accuracy. Properties may or may not be listed by the office/agentpresenting the information. Properties displayed may be listed or sold by various participants in the MLS. All listing data on this page was received from MLS GRID.




Description